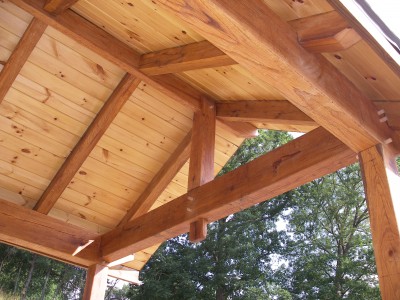Timber Frame Hybrid Construction
Timber frame hybrid construction can be aesthetically pleasing to the eye for the craftsmanship of using indigenous local hardwoods. The overall project combines timbers with state of the art insulating practices to yield very high efficiency to maintain comfort in the home.
A few ideas for achieving a higher R-value for the structural envelope includes larger width wall plates. Personally, I prefer to see deep wall thickness for windows and doors to have the width for sills and door jambs. Alternating 2×4’s for the wall plates with 2×8 wall plates can lead to much higher overall R values for the home.
This enables you to minimize conductive heating and cooling from the outside elements of your structure. The article on frost proof footing also helps with this minimization.
Encasement of the Structural Envelope
Encasement of the structural envelope has everything to do with how well your home remains comfortable year-round. Now, have you ever wondered how a 1/8th inch Styrofoam cup prevents heat transfer when drinking hot liquids? Imagine if you had a 1/2″ of this all around your home? There is a product called P-2000 that can be used for all of the exterior walls that really makes the home very tight. A 1/2″ sheet of p-2000 has a space aged Mylar coating to reflect with taped seams. When used with Iconene foam insulation it is one of the most efficient methods you can use.
It is also best to use P-2000 in all of the ceilings to keep the temperature and humidity under a controlled environment. A little more dollars up front save huge profits after just a few years. It is well worth looking into with the expenses of heating and cooling.
Smaller and inexpensive designs lead to much higher energy costs to maintain the structures inside temperature. The concept of using larger wall plates in conjunction with p-2000 products really pay off in short order. You end up saving lots of monies in only a few years time!
